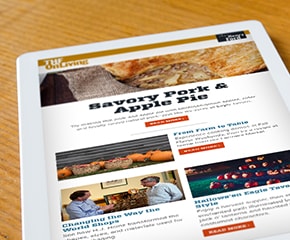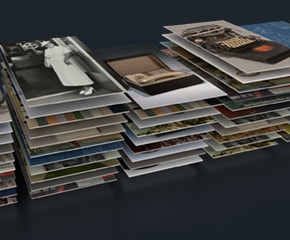Architectural Concept Drawing of Henry Ford Museum, circa 1927
Add to SetSummary
This is one of three color perspective renderings of the proposed Museum building presented to Henry Ford by architect Robert O. Derrick. This view shows a side view of a two-story structure with large entrances. Henry Ford rejected this proposal preferring his exhibits on a single floor. The completed building has similar side entrances on a one-story gallery.
This is one of three color perspective renderings of the proposed Museum building presented to Henry Ford by architect Robert O. Derrick. This view shows a side view of a two-story structure with large entrances. Henry Ford rejected this proposal preferring his exhibits on a single floor. The completed building has similar side entrances on a one-story gallery.
Artifact
Drawing (Visual work)
Date Made
circa 1927
Subject Date
circa 1927
Keywords
United States, Michigan, Dearborn
Architectural drawings (Visual works)
Collection Title
Location
Not on exhibit to the public.
Object ID
28.981.1
Credit
From the Collections of The Henry Ford.
Material
Paper (Fiber product)
Technique
Drawing (Image-making)
Rendering (Drawing techniques)
Color
Multicolored
Dimensions
Height: 30 in
Width: 40 in






