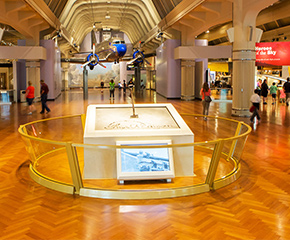
Porches of Greenfield Village
12 artifacts in this set
This expert set is brought to you by:
The staff at The Henry Ford
Henry Ford Sitting on the Porch of His Childhood Home, Dearborn, Michigan, 1923
Photographic print
In 1919, Henry Ford--by then a famous industrialist--began restoring his childhood home to the year 1876, when he was 13 years old. Here, Ford poses for an informal photograph on the side porch of his childhood home, originally located a few miles from where Greenfield Village now stands. The farmhouse was moved to Greenfield Village in 1944.
Orville and Wilbur Wright at Their Home in Dayton, Ohio, circa 1910
Photographic print
Wilbur and Orville Wright lived in this home--built in the 1870s and shown here on its original location in Dayton, Ohio. They, in fact, lived here when they developed their first successfully powered airplane in 1903. Over the years, the brothers made many of their own home improvements, including building the wraparound porch shown in this 1910 photograph.
Firestone Farmhouse at Its Original Site, Columbiana County, Ohio, circa 1876, Robert, Harvey and Elmer with Grandmother Sally Anne Firestone
Photographic print
Benjamin and Catherine Firestone raised their three sons in this farmhouse, including second son, Harvey, who later founded Firestone Tire and Rubber Company. The brick farmhouse was built in 1828 in east central Ohio. In this circa 1876 photograph, Benjamin's mother Sally Ann and the three boys stand on the front porch of the house on its original location.
Firestone Farm in Greenfield Village, September 2007
Digital image
In 1882, the Firestone family made major updates to their house. They transformed the traditional Pennsylvania German layout, adding a small foyer inside the front entrance; a separate dining room, sitting room, pantry, and kitchen space; fashionable wallpaper; and new up-to-date furniture. A key change was the showier front porch with decorative trim.
Mattox Family Home at Its Original Site, Richmond Hill, Georgia, circa 1935
Photographic print
This farmhouse from rural Bryan County, near Savannah, Georgia, was home to several generations of the Mattox family, an African American family whose determination and hard work made it possible for them to own and work their own land and build this house. This is what the house looked like in 1935, on its original site.
Mattox Family Home
House
The Mattox family belonged to a tightly knit community who shared the values of self-sufficiency, resourcefulness, and devotion to family, neighbors, and church. Like their neighbors, the Mattoxes had a front porch that served as a place for cooling off on hot summer days, for relaxing at the end of the day, and for socializing with family and friends.
Susquehanna Plantation House at Its Original Site, St. Mary's County, Maryland, 1942
Photographic print
Susquehanna Plantation was one of the largest, most productive farms in southern Maryland during the 1800s--covering some seven hundred acres. The Carroll family’s wealth was made possible through the labor of 65 enslaved African Americans. The house was a common form in the Tidewater Maryland region--one room deep with long front and back porches designed for ventilation.
Susquehanna Plantation
House
This photograph shows Susquehanna Plantation as it appears in Greenfield Village today. Note the long front porch. Two doors in front lead directly through the house to doors that open onto the back porch, allowing increased ventilation.
Men and Women on the Porch of the Sarah Jordan Boarding House at its Original Site, Menlo Park, New Jersey, circa 1880
Photographic print
More than a dozen unmarried male workers from Thomas Edison's Menlo Park (New Jersey) Laboratory lived in this boarding house. Boardinghouse keeper Sarah Jordan opened a lunchroom here when visitors came to town to view the electrical lighting system Edison developed in December 1879. Note the "Lunch Room" sign and visitors on the front porch in this circa 1880 photograph.
Sarah Jordan Boarding House
Boardinghouse
This 2007 photograph shows the Sarah Jordan Boarding House in Greenfield Village. During December every year, the "Lunch Room" sign is added, to indicate that the house had become an eating establishment for outside visitors after Edison's electrical lighting demonstration. The porch continues to dominate the front facade of the home.
Eagle Tavern (Then Known as Smith's Hotel) at Its Original Site, Clinton, Michigan, circa 1890
Photographic print
This tavern/hotel, built in 1831-2, once offered food, drink and lodging to travelers arriving in Clinton, Michigan. In this circa 1905 photograph, the last hotelkeepers of the building--Walter and Mary Smith and their daughter Mary Ella--stand out front by the building's porch. The building operated as Smith's Hotel from the late 1860s into the 1890s.
Eagle Tavern
Tavern
Today, this former tavern/hotel offers a historic dining experience for visitors to Greenfield Village, featuring recipes from the 1850s--the era during which it was called Eagle Tavern. The building's grand facade, with its nine stately columns, is emblematic of the popular Greek Revival style of the era. The front porch serves its original purpose of welcoming guests.


