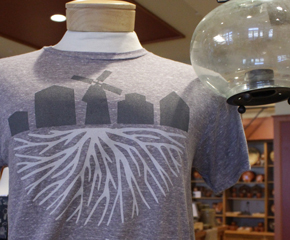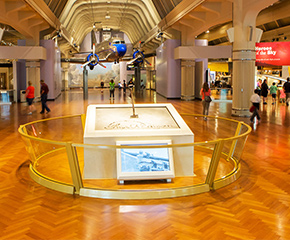
Bill Stumpf, Julia Child, and the Anatomy of a Kitchen
8 artifacts in this set
This expert set is brought to you by:
The staff at The Henry Ford
The Julia's Kitchen Project Team: Julia Child, Nicholas Polites, Dick Swift, Paul Child, Jean Beirise and Bill Stumpf, 1977
Photographic print
Bill Stumpf and his team, pictured here sitting with Julia and Paul Child in their kitchen, spent days studying, sketching, and photographing the Child's home and interviewing Julia and her husband Paul. All of the materials shown here are the results of their study.
Overhead View of Julia Child's Kitchen, Pen Drawing by Jean Beirise, 1977
Drawing (Visual work)
Julia and Paul Child co-designed their Cambridge, Massachusetts, kitchen in 1961. The Childs divided the large kitchen into activity areas connected by countertops. These activity areas provided flow and structure: the dining area was the "heart" of the kitchen, literally and symbolically; areas for cutting, mixing, and cooking flanked the walls; closets for pastry-making and the butler's pantry expanded outwards.
Julia Child's Kitchen, 1977
Photographic print
After zoning their kitchen into activity areas, Julia Child placed her equipment and tools--an extensive batterie de cuisine that could outfit two medium-sized restaurants--in each corresponding area.
Equipment on Pegboard Wall in Pastry Preparation Corner of Julia Child's Kitchen, 1977
Photographic print
Then, Paul Child, an accomplished artist and exhibition designer, organized the tools in an artful yet functional arrangement, making sure that every object had "a rightful place to be and be seen." After first getting the organization just right on the floor below and making plenty of adjustments, he hung the tools on pegboard.
Pegboard Wall with Hanging Pots in Julia Child's Kitchen, 1977
Photographic print
He then outlined the silhouettes of the objects, like these pots and pans. This provided both visual interest as well as a permanent reminder to return these tools to their proper place.
Julia Child and Paul Child Working in Their Kitchen, 1977
Photographic print
Julia said in a New York Times article, "Practicality, chic, warmth, and fun. That's what a kitchen should provide for any family that enjoys cooking, eating and companionship. Such a kitchen will probably not spring full-blown because it takes time for perfection to build itself..." The Childs' own kitchen certainly fit this model.
Design Quarterly: Julia's Kitchen, A Design Anatomy, 1977
Serial (Publication)
"Julia's Kitchen: A Design Anatomy" was released in 1977 as Issue 104 of the Design Quarterly. In this publication, Stumpf and his collaborators offered a testament to the idea that good design can be found anywhere--especially where order is imposed by people with a particular mastery of their discipline.
Letter from Julia Child to Mildred S. Friedman, August 2, 1977
Letter (Correspondence)
All parties involved left happy with their experience. Bill Stumpf remarked, "Her kitchen expresses results as well as process. Julia Child not only can talk about her kitchen, in it she actually cooks truly good food." And Julia Child wrote in this letter to editor Mildred Friedman that she was "simply thrilled with it" and "couldn't be more pleased."


