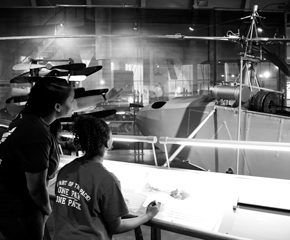Posts Tagged by jim mccabe
Firestone Barn, a Pennsylvania Bank Barn

Barns are one of the best ways to tell where you are when you are traveling—especially if you happened to be traveling through the United States 150 years ago.
Barns are generally the largest man-made feature of the rural landscape. They can tell you a lot about the type of farming that is going on, as well as the cultural background of the family that built them. Unlike houses or commercial buildings, barns generally lack stylistic adornment. Since building a barn was often a community undertaking, the general form and the details of barn construction often changed slowly—barn-builders were limited to construction techniques that everyone in the community knew how to do. As a result, until the late 1800s, barns tended to differ more from place-to-place, than they did over time.
The barn at the Firestone Farm tells us that the Firestone family was of German ancestry, that people from the Germanic sections of Pennsylvania settled the community where the family lived in Ohio, and that their farm was the typical mix of livestock and grain crops found in the northeast and upper Midwestern United States.
What physical clues tell us this?

The Firestone barn is of a type known as a Pennsylvania-German bank barn, or “Sweitzer” barn, one of the primary barn types found in the United States before 1880. Bank barns are large, multi-purpose structures that combined several farm functions under a single roof. Two-story and rectangular in form, they have a gable roof with a ridgeline running the length of the building. They are called bank barns because one side of the barn is built into the bank of a hill, allowing wagons to be driven into the upper floor of the barn. The opposite side of the barn has an overhang, known as a projecting forebay. Livestock were kept in the lower story of the barn. Continue Reading
by Jim McCabe, farms and farming, agriculture, Greenfield Village buildings, Greenfield Village

