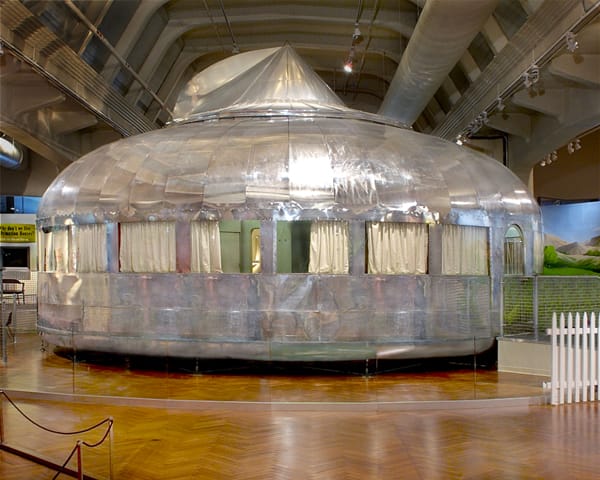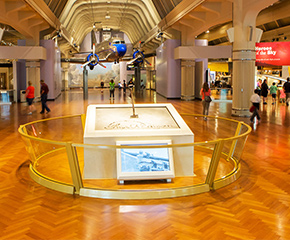
Curating & Preserving
The Dymaxion House
A historic house restoration often requires the help of an expert. Restoring a one-of-a-kind house designed by a world-famous inventor that is suspended off the ground requires a team of them. R. Buckminster Fuller built his first Dymaxion House in 1946. He envisioned the 1,000-squarefoot aluminum dome as the house of the future, challenging all preconceived notions of “home.”
Produced in an aircraft factory and constructed from aluminum-copper alloys typically used in World War II aircraft, the inexpensive house was lightweight—less than three tons—and its cage hung from a suspended mast in its center.

Fuller’s original intention was to see the house mass-produced, with parts shipped to buyers and assembled by laborers in a mere two days. A modern-day solution to the need for fast, affordable housing born of the industrial production boom post-World War II.
Fuller never, however, resolved certain engineering challenges and abandoned the project. For decades, the architectural wonderments of Dymaxion were only iconic to architects and historians. Until the family of a former Fuller investor donated the only existing Dymaxion prototype, which was abandoned in rural Kansas, to The Henry Ford in 1990.

“The linchpin of this house is the design process. We were collecting that process,” Clara Deck, senior conservator at The Henry Ford, said of the decision to accept the donation. “It was interesting to us that Fuller was using aluminum in a way no one else ever had, but he didn’t understand the engineering principles we do now. He was obsessed with producing the lightest-weight structure, using the least amount of materials, comprising the most amount of volume. This house was the first encapsulation of his notions.”
The most common material in the Dymaxion House, and the one that poses the greatest conservation challenges, is aluminum. The lightweight material was used in every possible application, from the floor’s structure to the roof panels, even the closets. While some institutions would put such a rare artifact away for safekeeping or design a display that kept visitors at bay, The Henry Ford invested $1 million in a restoration project that would open the house to the public. Open as in visitors could walk through the front door, tour rooms and experience the domed dwelling from the inside out.
The painstaking process required close analysis of more than 3,600 parts related to Fuller’s design within The Henry Ford’s collection. Methods from X-ray diffraction and scanning electron microscopy to energy dispersive spectrometry were used to analyze corrosion. A heat treatment was also applied to aluminum parts to stunt further deterioration. The final restored product now on display in Henry Ford Museum includes components from Fuller’s two completed prototypes, some of his individual trial systems and new components fabricated by The Henry Ford.
The basic tenets of conservation were always paramount in the decision-making process of the team of curators and conservators overseeing the restoration project, all of them taking into account the artifact and its infamous designer’s personal philosophies.
“The power of the restored Dymaxion House aligns with Fuller’s preference for artifacts as a starting point for expressing and exploring ideas,” said Marc Greuther, chief curator at The Henry Ford. “He understood that the physical immediacy of objects provided a shared beginning, whereas ideas expressed in written form written form were often subject to variant interpretation.”
'Fixing' Time
In 2012, an inspection of Dymaxion House revealed cracking in the floor beams, the result of thousands of visitors traipsing through it annually. “This meant we had to close the house to the public,” said Clara Deck, senior conservator at The Henry Ford.
The expertise needed for the repair project wasn’t hard to find. Skilled contractors and expert volunteers were eager to help, much of the work done at cost or pro bono.
Throughout the repair process, it was a tight balance between the need to conserve the object’s original intent and the desire to restore it to an interactive museum exhibit. Final decisions often befuddled the third-party team doing some of the work. Volunteer Ford Motor Company technicians, for example, couldn’t understand why The Henry Ford wouldn’t just shore up the house and build a foundation. “The fact that the deck is hovering off the floor is fundamental,” noted Deck. “We want people to see that it really is a suspended house as Fuller intended. As conservators, we have to stand back and say: What is significant about this object? What are the elements we’ll do everything in our power to preserve, and what can we change?”
Once the cracking was repaired, the museum instituted a testing process to ensure the house would maintain its integrity in the face of heavy use. Deck is often invited to international conservation conferences to speak about this process. “I’m amazed how well the house has held up,” she added. “I’m really proud of it. It’s a beautiful object that continues to elicit the most interesting observations.”
This article was originally published in the January-May 2016 issue of The Henry Ford Magazine.
Additional articles from our blog:
- The Dymaxion House: The Same and Improved (published March 17, 2014)
- Gauging the Condition of the Dymaxion House (published March 5, 2013)
- A Checkup Turns Into Surgery – Repairing the Dymaxion House (published April 23, 2012)
- “Tuning” the Dymaxion House (published February 13, 2012)


